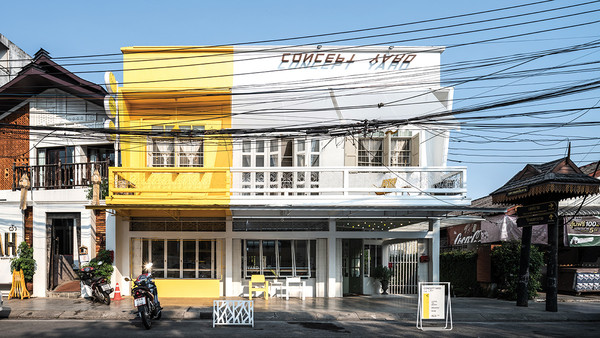
CONCEPT YARD: CAFÉ & BED - PLANG GUY CO.,LTD. ⓒ Haha Lu, Wenchen Fang
This 60-years-old half reinforced concrete half wooden structure building has been preserved, restored and reconfigured to place the new programs. Though, the sense of living in local shophouse is persisted. Downstairs has turned into a café while upstairs functioned as a hostel with unique communal space interconnecting all rooms together. With the aim of unifying the space, the very diverse pre-existing materials and textures of the shophouse, were painted with a single color - dominant in white. The juxtaposition of the glass enclosures and the wooden flooring, the sprayed plaster combined with the textures of the masonry walls as well as the building structure both wood and concrete are ordered and yet valued.
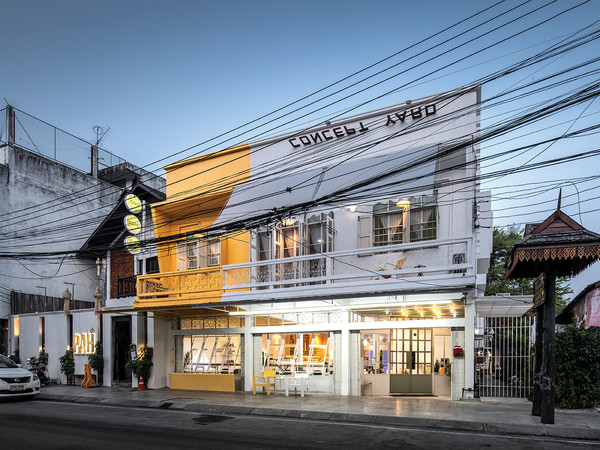
CONCEPT YARD: CAFÉ & BED - PLANG GUY CO.,LTD. ⓒ Haha Lu, Wenchen Fang
Yellow mustard, olive green, light salmon pink hues, noticeable on mid-century modern colors are applied on selected architectural elements with the 60:30:10 rule. These in these include walls, flooring, pillars, and accented ceiling help creating visual stimulation to beholders. The design strategy was composed under the parameters of quality, simplicity, attention to detail and taste for the local and artisanal processes. The key visual focus of the place is the yellow plains that continuously run from the front of the building through its interior wall and floor in contrast with the white "L" shaped espresso and a brew bar in the café that allows the interaction between customers and baristas.
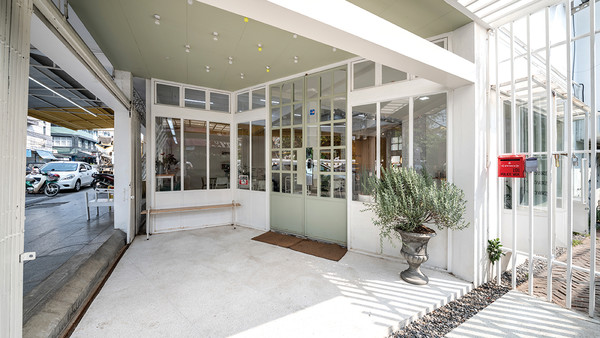
CONCEPT YARD: CAFÉ & BED - PLANG GUY CO.,LTD. ⓒ Haha Lu, Wenchen Fang
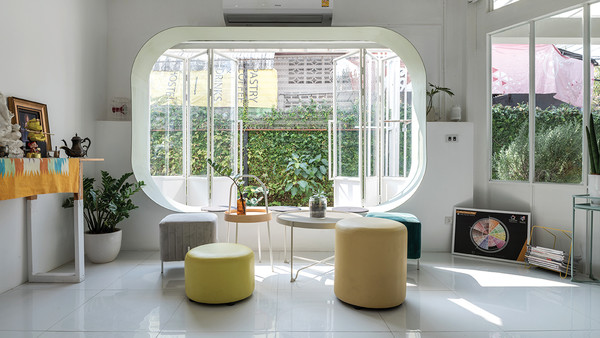
CONCEPT YARD: CAFÉ & BED - PLANG GUY CO.,LTD. ⓒ Haha Lu, Wenchen Fang
60년 역사의 철근 콘크리트 반목조 건물이 새롭게 복원됐다. Concept Yard : Café & Bed의 1층은 카페로 운영되며 2층은 모든 방이 연결되는 라운지로 활용한다. 다양한 재료와 질감을 사용하면서도 각 공간의 통일감을 위해 화이트 컬러를 공통으로 사용했고, 머스터드, 올리브, 살몬 등 트렌디한 컬러를 벽과 바닥재, 기둥, 천장에 포인트 컬러로 활용하여 지루하지 않게 시각적 자극을 부여했다. 유리 외벽과 나무 바닥재의 병치로 리듬감을 느낄 수 있으며 나무와 콘크리트를 사용해 빈티지한 멋을 더했다. Concept Yard : Café & Bed는 건물의 히스토리를 담은 흔적들을 재해석하여 보존한다. 카페 출입문은 건축물의 과거와 현재의 연결성을 상징하는 삼나무를 사용했다. 문틀의 기존 프레임을 유지하고 문짝은 적층 유리와 이중문으로 변형했다. 건물 진입부에서 내부 벽과 바닥을 통해 이어지는 머스터드는 Concept Yard : Café & Bed의 핵심 컬러다. 하얀색 L자 모양의 바리스타 공간은 내부에서 외부로 시야를 이끌며 상상력과 호기심을 자극하도록 설계됐다.
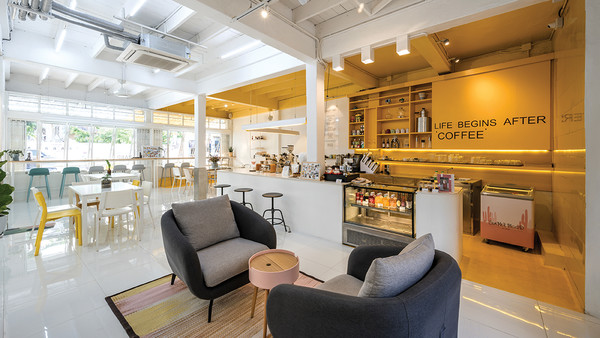
CONCEPT YARD: CAFÉ & BED - PLANG GUY CO.,LTD. ⓒ Haha Lu, Wenchen Fang
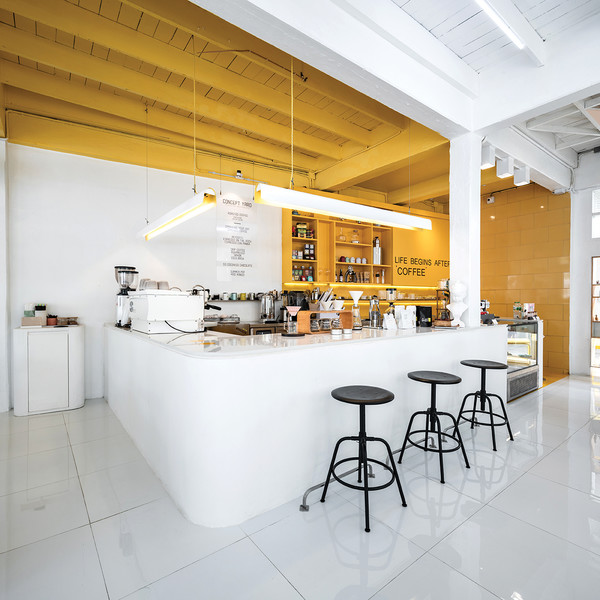
CONCEPT YARD: CAFÉ & BED - PLANG GUY CO.,LTD. ⓒ Haha Lu, Wenchen Fang
Some existent apertures were kept for being traces of the past and becoming a narrative story of the building. Some architectural features were used with its originated form but were replaced by modern materials such as a double casement door which wooden frame were kept but its wooden panels were modified to laminated glass. The cedar wood which represents a mood of authenticity and connectivity to the structure's past. Multiple windows and openings are apertures that peer the view from inside-out to outside-in, encouraging the integration with nature, stimulating emotion, imagination, and curiosity, establishing a direct relationship between the users inside and the living, ever-changing external environment. New structure has been built for the third program of the complex—co-working space the new volume imitates the roof form of the pre-existing building. Metal sheet and translucent materials are applied. The shade and shadow effects give a connection between the 'time' and the 'building identity'. Either sitting or standing, grouping or being alone, everyone can find the most comfortable posture. This is an interior architecture design that is closely related to the body. With dimensions, form, color, and light as the guide, and the space affects the body's feelings, and then affects emotional experience.
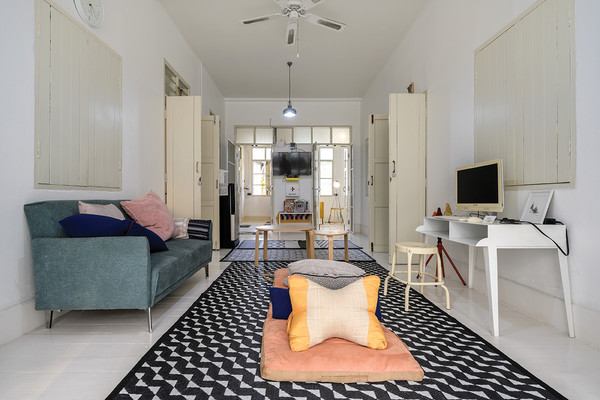
CONCEPT YARD: CAFÉ & BED - PLANG GUY CO.,LTD. ⓒ Haha Lu, Wenchen Fang
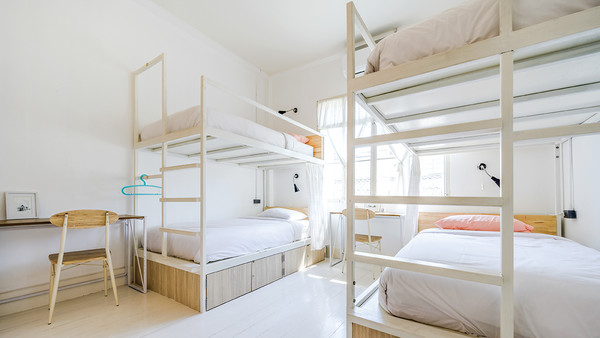
CONCEPT YARD: CAFÉ & BED - PLANG GUY CO.,LTD. ⓒ Haha Lu, Wenchen Fang
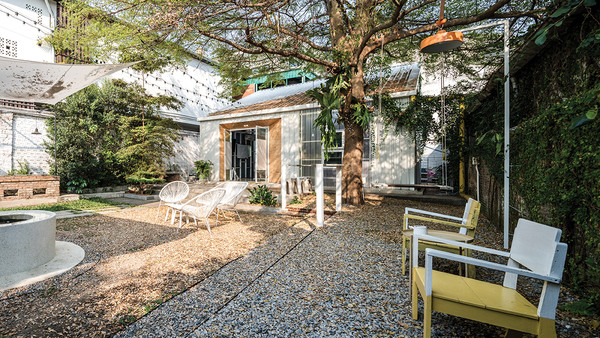
CONCEPT YARD: CAFÉ & BED - PLANG GUY CO.,LTD. ⓒ Haha Lu, Wenchen Fang
기존 건물의 지붕을 표방한 2층 공동 작업 공간에는 금속판 및 반투명 소재를 적용했고, 자연스럽게 드리워지는 그늘과 그림자로 건물의 아이덴티티를 연결하는 효과를 가미했다. 앉거나 서거나, 무리를 짓거나 혼자 있거나, 이곳을 찾는 모두가 가장 편하게 쉴 수 있는 곳인 라운지는 형태, 색깔, 빛을 탄력적으로 구상한 공간이다. 외부의 뒤뜰은 낡은 건물과 새 건물 사이에 위치하며, 거주자들을 위한 휴식 공간뿐 아니라 전환을 위한 동선의 역할을 한다. 한 세기 중반을 건재한 Concept Yard : Café & Bed는 건물의 내재적 가치를 유지하고 재해석한 도시 프로젝트이자 의미 있는 작품으로 제시된다.
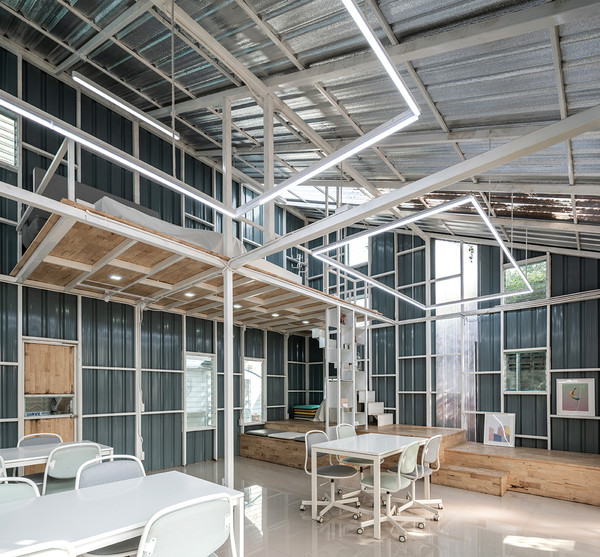
CONCEPT YARD: CAFÉ & BED - PLANG GUY CO.,LTD. ⓒ Haha Lu, Wenchen Fang
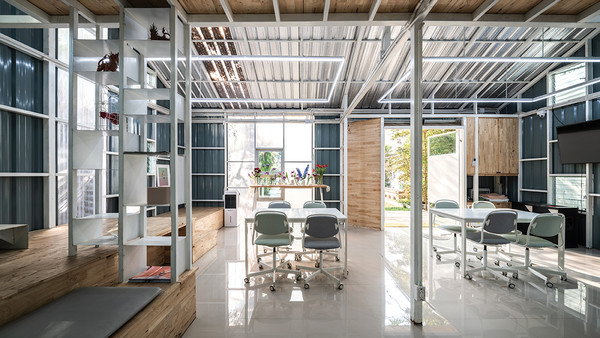
CONCEPT YARD: CAFÉ & BED - PLANG GUY CO.,LTD. ⓒ Haha Lu, Wenchen Fang
상상력과 호기심을 자극하는, CONCEPT YARD: CAFÉ & BED
- 정혜영 기자
- 2021-10-21 15:04:09
- 조회수 561
- 댓글 0
정혜영 기자
저작권자 ⓒ Deco Journal 무단전재 및 재배포 금지











0개의 댓글
댓글 정렬